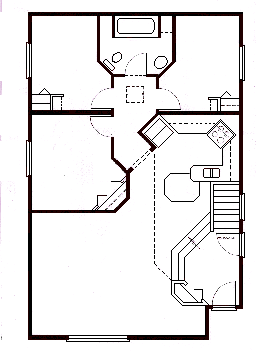Floor Plan
 |
Plan
V
26' x 40' ( 1024 sq.ft.)
This plan shows a basement and
is the most expensive of the 5 plans to build. This plan is almost the same as Plan III,
except utilities, hotwater tank, electric, etc. is downstairs. With the
"half-wall" around the stairwell, vision is not blocked. As with the other
plans, a skylight would enhance ligthing in the kitchen area.
|