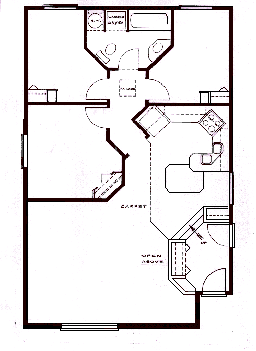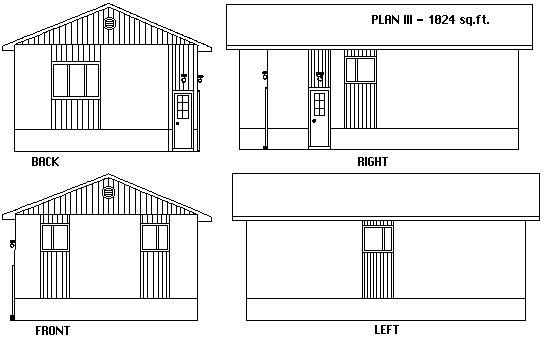Floor Plan
 |
Plan
III
26' x 40' ( 1024 sq.ft.)
This Plan is unique in that
every room has a 45 degree wall. The kitchen - dining area is further away from the living
area. The bathroom also serves as the laundry room (European style). As with all 5 plans,
the KItchen - Dining area has a minimum of floorspace making it more efficient. The side
door location is also access to further expansion. At 1024 sq.ft. it is 64 sq.ft. larger
then Plan I and Plan II.
|
