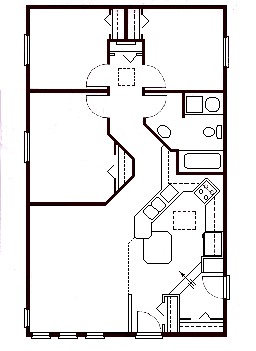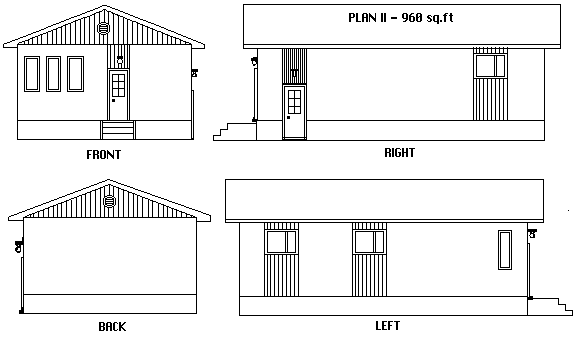Floor Plan
 |
Plan
II
24' x 40' ( 960 sq.ft.)
This plan has the same
floorplan and features as Plan I. The main differences are in the bathroom and entrance
areas. This plan is the least expensive to build. Window sizes and locations can be
changed. A skylight would provide excellent lighting in the kitchen.
|
