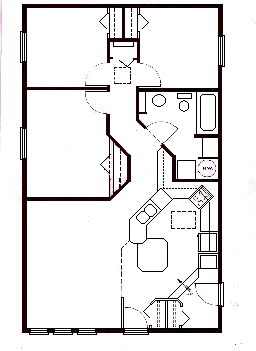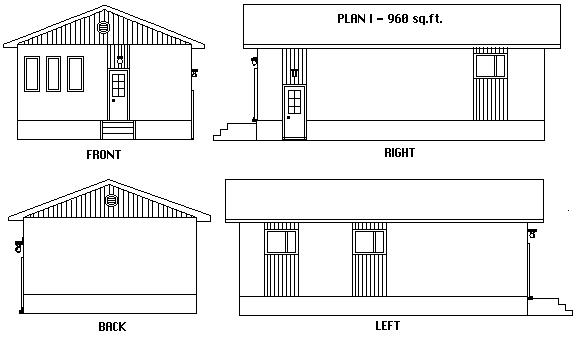Floor Plan
 |
Plan
I
24' x 40'( 960 sq.ft.)
The first Home features the dining table as part of the kitchen cabinets, and
in-line with the center of the livingroom (TV/Stereo). All plumbing is
"clustered" in one area. The 4'-6' high crawlspace will allow alot of space for
storage, furnance, waterlines, etc. The cabinets extend into the hallway, allowing for
more storage space. |
